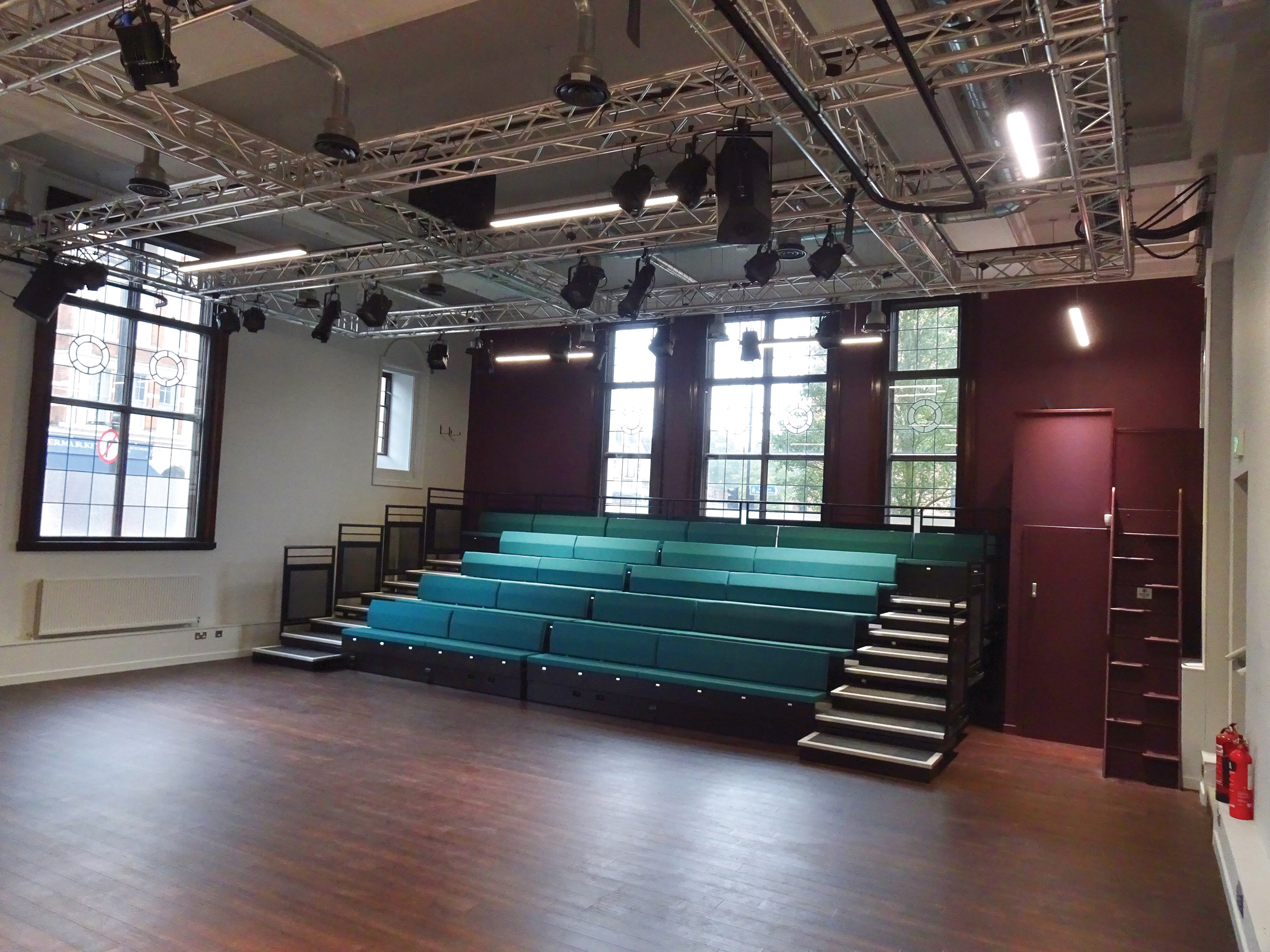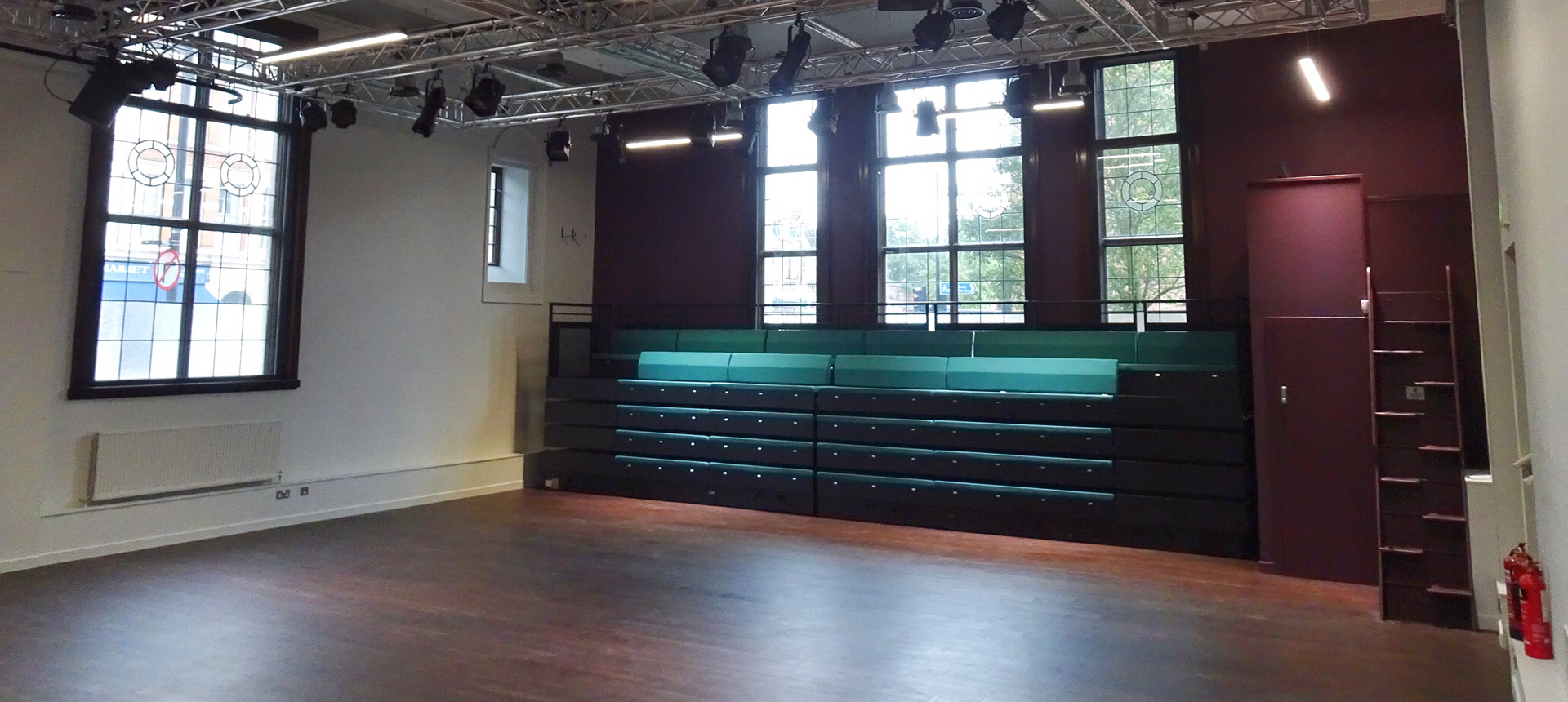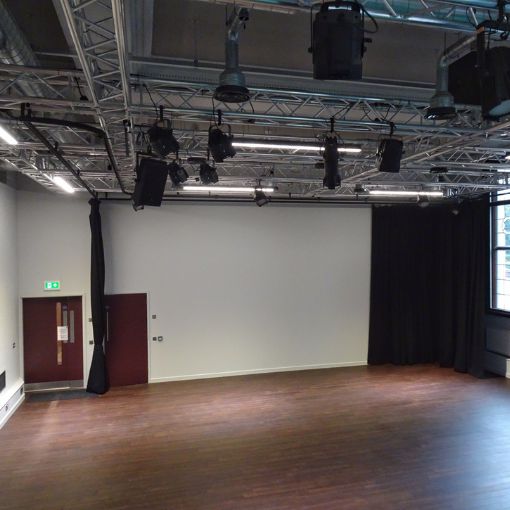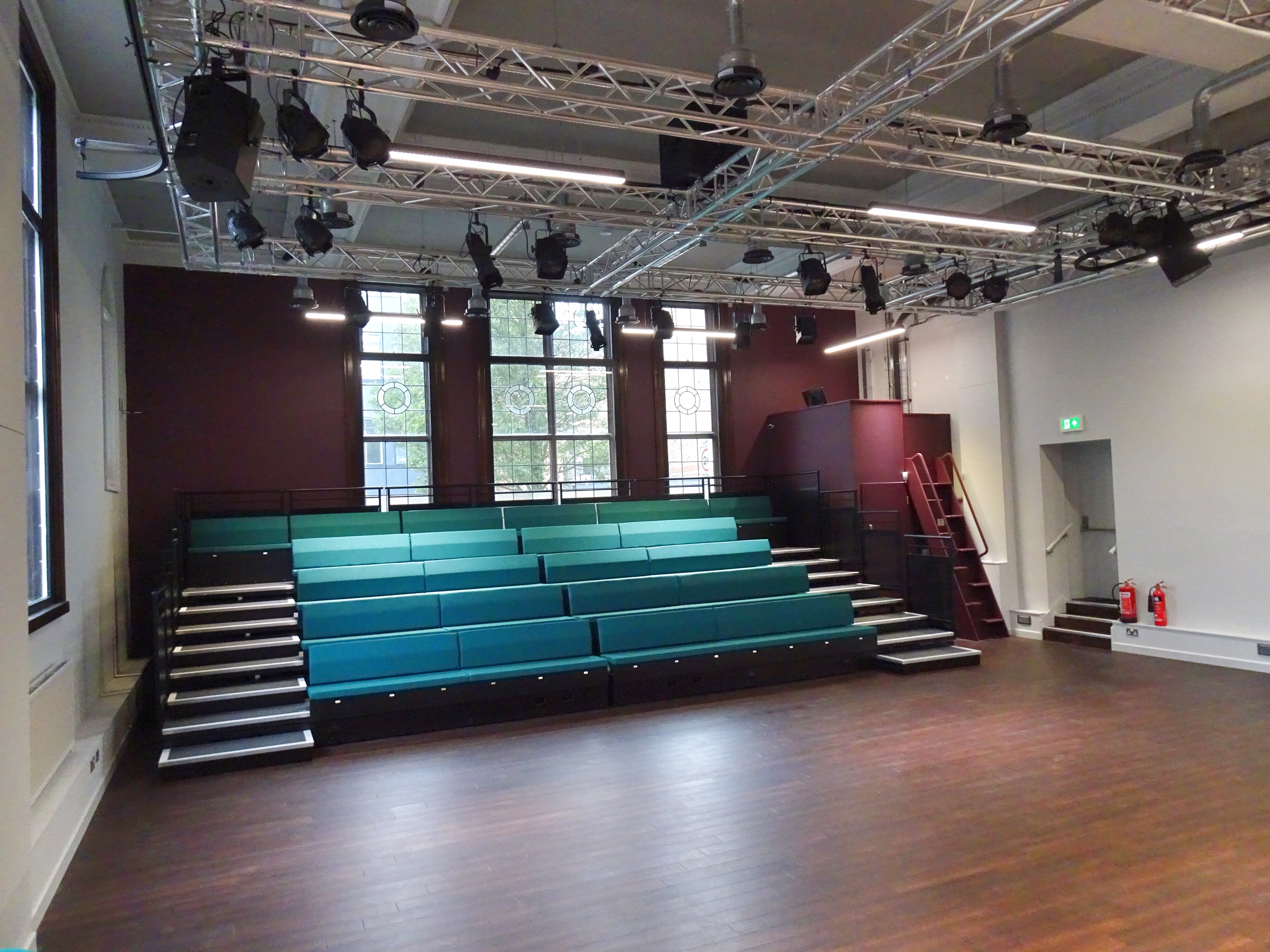Tall Stories is delighted to present the Tall Stories Studio, an exciting, accessible space situated in Central Library on Holloway Road, approximately 300m from Highbury and Islington Station.
The Studio is available for organisations to hire for rehearsals, workshops, events and sharings for an invited audience.
The beautiful newly renovated space restores the original front portion of the 1906 library building and features high ceilings, a semi-sprung floor, large windows and lots of natural light.
We hope to welcome you to the Studio soon. Please get in touch if you would like any more information or to enquire about availability.
Download our studio hire pack, or see the information below
- 2m x 10.7m (4.38m height).
- Lots of natural light and blackout blinds.
- Semi-sprung floor.
- Audience capacity of up to 80 on a retractable seating bank (69 places) with 11 stackable chairs.
- Lighting rig, with desk and a house rig of 20 lanterns.
- Speaker system with sound mixing desk and Bluetooth connection.
- Loading bay access on Fieldway Crescent.
Previous hirers include:
- Company 3
- Almeida Theatre
- Bristol Old Vic Theatre School
- Fuel
- Complicité
- The Studio is wheelchair accessible from the front entrance on Holloway Road. The smallest door is 1.18m wide x 2.05m tall. There are no steps and there is a larger turning circle into the studio.
- Accessible toilets are available on the ground floor.
- Guide, hearing, and assistance dogs are welcome.
- There is no dedicated parking at Central Library. The nearest Blue Badge parking space is on Eden Grove, behind Holloway Road station. The exact location of the nearest Blue Badge spaces can be found at bluebadgeparking.com – our postcode is N7 8JL.
- The nearest station, Highbury & Islington, has lifts and step – free access.
Whilst in the studio and the Central Library building on the ground floor there are 4 available fire exits:
- There’s a fire exit in the Studio itself. You have three stairs to go up before going through a set of double fire exit doors and down a ramp.
Three other fire exits are in the main Central Library building, accessible by leaving the Studio and entering the corridor directly outside the Studio:
- The Fieldway Crescent entrance to the library, that is step free.
- The Holloway Road entrance to the library has step free entrance and exit through a side gate that will be open.
- There is a fire exit through the private toilets opposite the Tall Stories Studio entrance, which has a very low step up and a low step down on the other side.
If you have any questions or specific requirements about access, please get in touch at info@tallstories.org.uk/ 020 8348 0080.
Dimensions
Rehearsal space is 10.7m x 11.2m. With seating bank extended and side tabs in position (theatre style), the playing space is 7.5m wide x 5.7m deep.
Playing depth can be increased to 6.6m if the crossover tabs are not in position or if the front row of seating is removed (reducing the audience capacity from 80 to 69). The height from floor to the lighting rig is 4.38m. For more information, please see the floor plans.
Capacity
For performances, the capacity is 80 audience members. This consists of 69 bench seats on a retractable seating bank and 11 chairs on ground level on the front row.
Masking
Soft black masking is provided on a track system around the playing space.
Rigging
Rigging is via a dead hung mother truss. The maximum loading capacity of the truss is 4,000KG including existing lighting and sound equipment. All rigging must be pre-agreed with Tall Stories.
Flooring
The flooring is semi–sprung bamboo and must not be screwed into.
Access Equipment
2 x Zarges 10 Rung.
1 x Zarge 6 Rung.
Loading
There is an off-road loading bay at the side of the building, located on Fieldway Crescent. The smallest door is 1.05m wide x 2.05m tall. There are three steps down from the door to the studio level.
With prior permission from the library, access is also possible via Holloway Road. The smallest door is 1.18m wide x 2.05m tall. There are no steps and there is a larger turning circle into the studio.
Lighting Equipment
Power
36-way hardwired dimming.
1 x additional 32a SPN socket outlet located within rack room.
Control
1 x ETC Puck with LX Key.
1 x Touch Screen Monitor.
Data
1 x two universe sACN/Artnet DMX gateway.
Distribution
3 x ETC Source4 Junior zoom profiles.
8 x ETC Source4 PAR with lens set.
6 x ETC Source4 Fresnel.
4 x ETC DesireD40 Vivid with 75 & 45 degree lens options.
2 x Warm White LED fixtures (house lights)
Moving the positions of any lanterns requires prior approval and should only be carried out by technicians trained to work at height and in minimum teams of two. Please contact us for a rig plan.
Cables
TRS
6 x 1m, 6 x 3m, 6 x 5m, 10 x Grelco.
DMX
6 x 1m, 6 x 3m, 6 x 5m.
Sound Equipment
Power
16a
Amplification
Linea Research 44c06 Series Amplifier.
Speakers
Fixed positions.
Speakers: 2 x EM Acoustics FC-101X, 2 x EM Acoustics FC-10Xv.
Subs: 1 x EM Acoustics S15.
Data
Router – SG350-28MPO.
S16 Digital Stage Box.
44C6 Dante.
Mixer
X32 Compact Digital Mixer.
Rehearsal Playback
Atterotech Bluetooth Interface – unD610-BT.
3.5mm Aux Input/2 RCA Phono.
Playback
QLab Licence (Lifetime Audio).
MacMini & Monitor.
USB Go Box.
Comms
Comma
2 x BP511 (1 at op position, 1 at backstage position).
Floorplan


.
Hire Rates
Please note:
- All hire prices are subject to 20% VAT.
- Room Hire fee includes use of Bluetooth/wired PA system, but not the sound desk. (See below for more information regarding technical equipment available).
- The Tall Stories Studio is currently not available for paid/ticketed public performances
Standard room hire
| Weekly* | Single Day | Daily (2-4 days) | Half Day | Out of Hours (Per Hour) | |
| Fee | £1376 | £344 | £275 | £206 | £53 |
.
Charity & community room hire
| Weekly* | Single Day | Daily (2-4 days) | Half Day | Out of Hours (Per Hour) | |
| Fee | £916 | £229 | £183 | £137 | £39 |
* 5% discount is available for bookings for 2 consecutive weeks.
10% discount for 3 consecutive weeks or more.
Equipment not included in hire fee
| Weekly | Per day | Per move | |
| Projector | £21 | ||
| Mirror on wheels (193x125cm) | £10.50 | ||
| Seating bank | £21 | ||
| Keyboard | £10.50 | ||
| Handheld wired microphone & stand | £21 | ||
| Technical equipment** | £125 | £26 |
**The technical equipment included in this charge is as follows:
- a good set of lanterns – see LX plan.
- a simple lighting controller with pre-set states, usable by anyone.
- full lighting and sound desks, only usable by experienced and competent technicians. (We may ask. to see CVs of the technician a hirer wishes to use before confirming a booking.
NB If a Hirer is moving any lights on the rig, the appropriate working at height training will need to have been taken. The lights must be moved back to their original positions at the end of the hire.
The Tall Stories Studio does not have any onsite technicians.
Tall Stories core hours are Monday to Friday 10am to 6pm (not including bank holidays).
Room Hire rates:
Weekly:
5 days within our core hours.
Single day:
1 day in a week booked.
Daily:
Price per day for 2 to 4 days per week booked.
Half day:
Either 10am to 2pm or 2pm to 6pm.
Out of hours:
Any time outside of Tall Stories core hours. Out of hours is only available on a case-by-case basis (usually only when multiple weeks in a row are booked) and is dependent on staff availability.
Discounts:
5% off the room hire fee if you book 2 weeks in a row and 10% off the room hire fee if you book 3 or more weeks in a row.
Equipment Hire rates:
Weekly:
5 days within our core hours.
Per day:
Price per day for 1-4 days per week booked.
Per move:
Price per move of the seating bank, either put away or pulled out.
- Exclusive use of the studio during hire hours.
- Wi-Fi, which is available in all areas of the studio. An ethernet connection is also available for streaming.
- Kitchen facilities which are shared with the Tall Stories team. A fridge, freezer, microwave, and dishwasher are available for use. This room is not suitable for meetings or extended periods as it has little ventilation.
- Our private toilets consist of one toilet with a sink and one accessible toilet with a sink and shower.
- Bluetooth/wired PA system for sound.
- Blackout blinds.
- 11 chairs and two large folding tables, plus various small folding tables.
- Unisex dressing space available for 3 to 4 people, which can be partitioned off from the kitchen area – but not in an exclusive fashion. It is not suitable for changing clothes by under 18s or adults at risk for safeguarding purposes. The kitchen area is a shared space with the Tall Stories team and is part of the main entry and exit point to and from the Tall Stories office.
NB Any exceptions to any of the above rates will be discussed and agreed in advance of a booking. All bookings are subject to the completion of a booking form and a signed hire agreement.
Getting here

We are located in Central Library. Our entrance is directly on Holloway Road, opposite St Mary Magdalene church.
Buses: 43, 271, 393, 263.
Nearest stations:
- Highbury & Islington (300m/4-minute walk).
Victoria Line, London Overground, Great Northern rail services. - Holloway Road (600m/8-minute walk)
Piccadilly Line - Drayton Park (500m/7-minute walk).Great Northern Railway Services.
There is no dedicated parking at the library.






